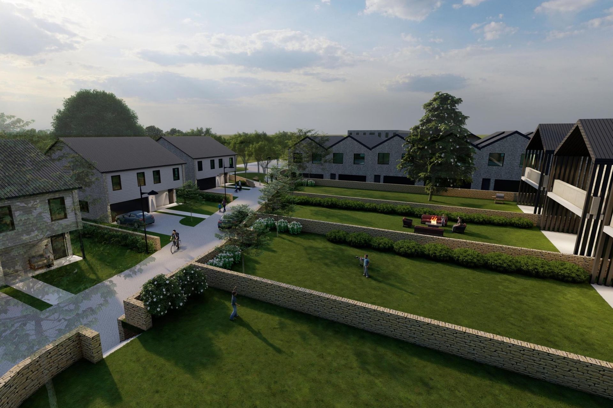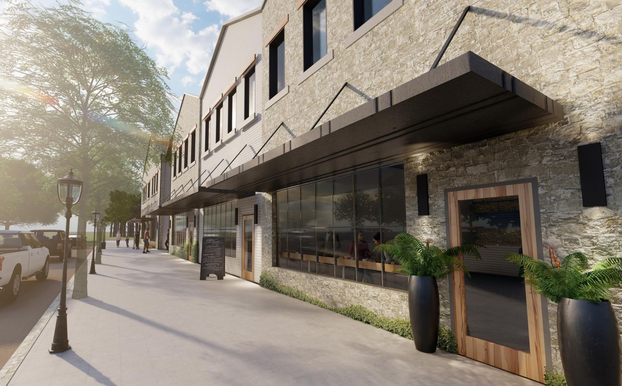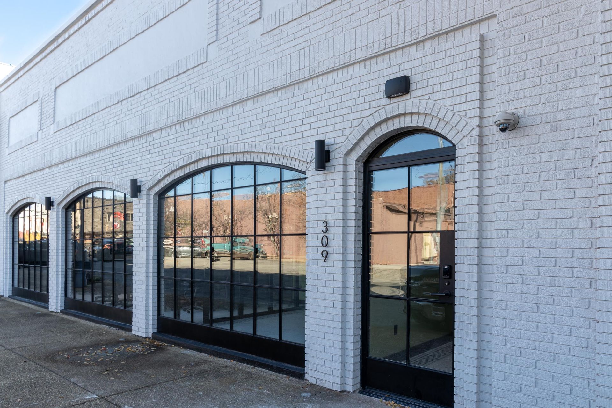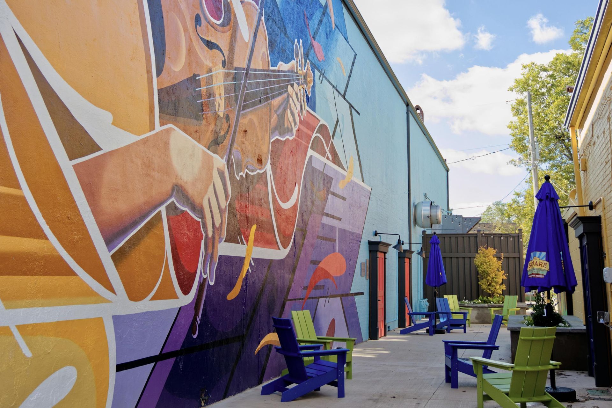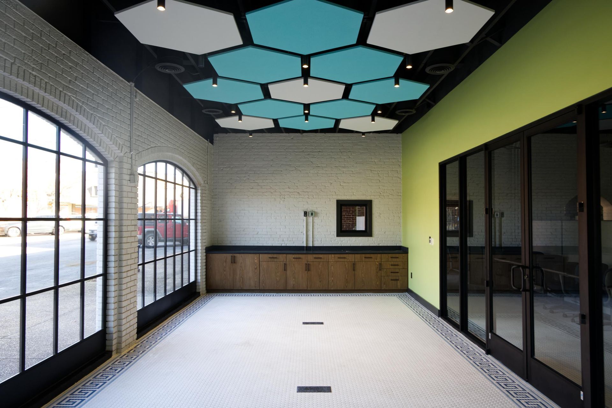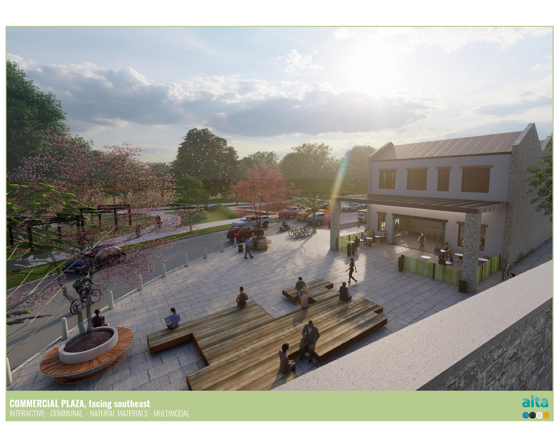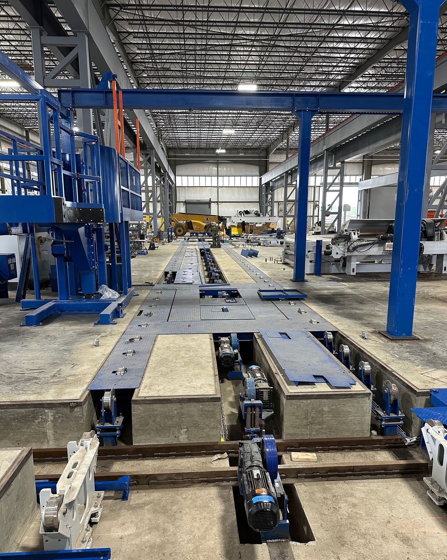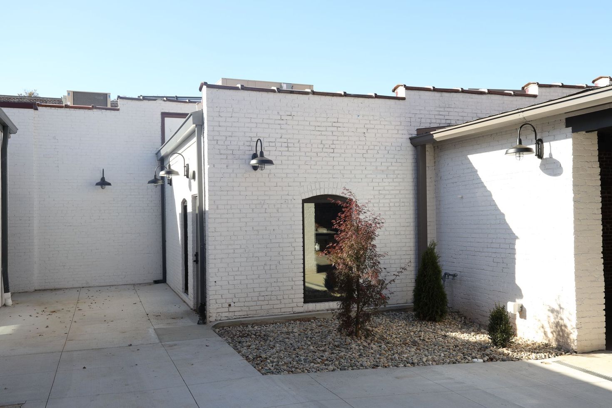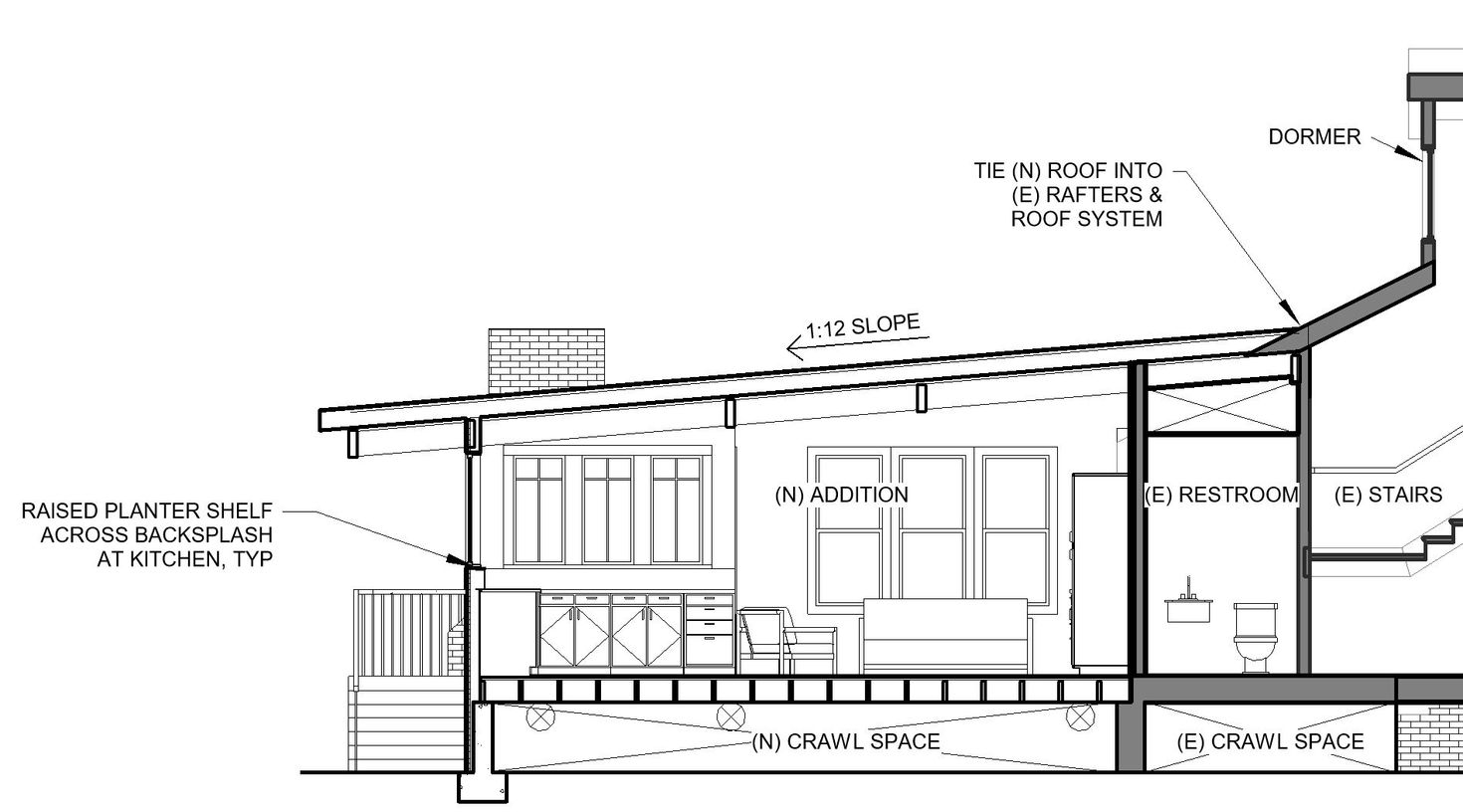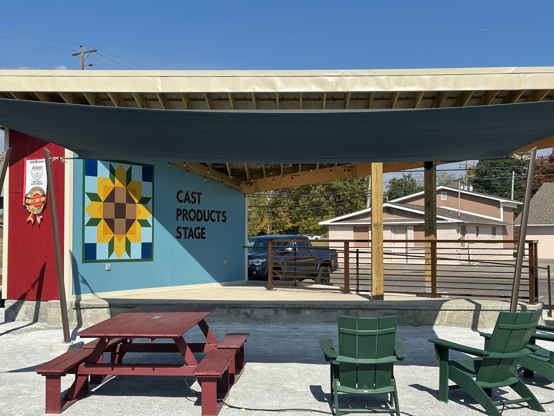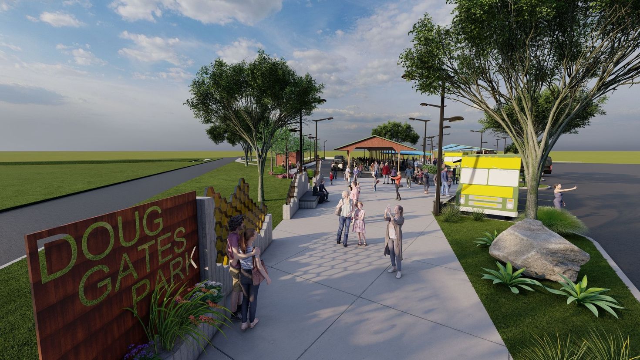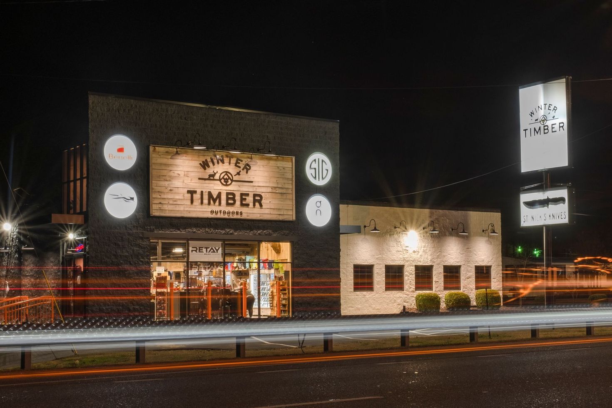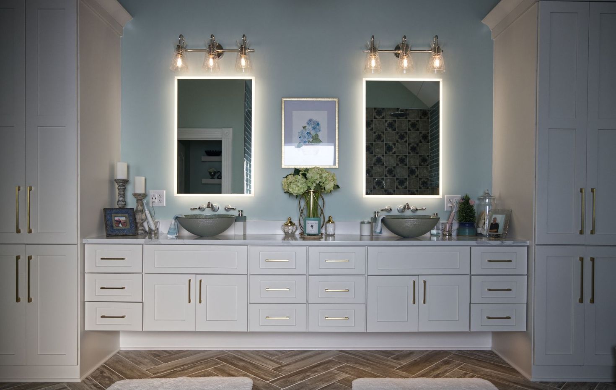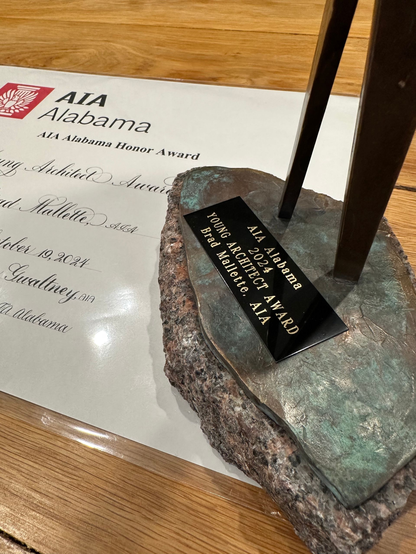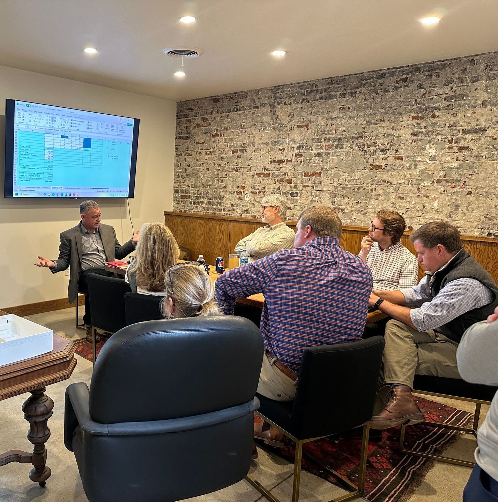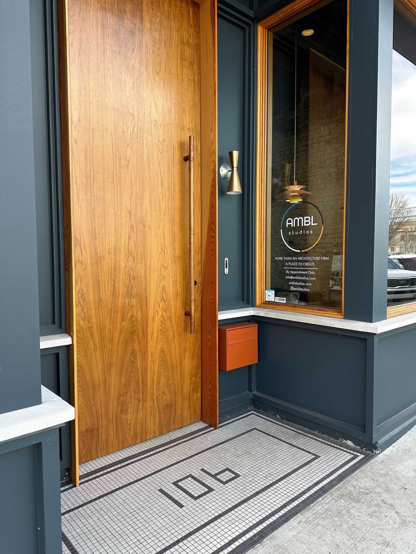SERVICES
Projects come in all sizes, shapes, and forms. Depending on the scope of a project, we work with our clients to decipher the best way to meet their needs and expectations. Whether your needs are full service design through construction, or simply a rendering or fire safety plan, we are here for whatever your Architectural needs may be. We use an assortment of software that can help you visualize all of your dreams for your project before ever breaking ground and are equipped with consultants and resources to help progress your project in an efficient manner.
PROJECT TYPES
Adaptive Reuse
Civic
Commercial
Custom Fabrication
Fire Safety Plans
Industrial
Mixed Use
Product Design
Residential
Restaurant + Hospitality
Pre-Design
- Agency Review
- Due Diligence
- Programming
- Feasibility Analysis
- Zoning & Code Analysis
- Space Planning
- Existing Conditions Analysis and Modeling
- Sustainability Design Practices
- Building Proformas
- Historic Analysis
Schematic Design
- Project Management
- Green Building Design
- 3D Modeling
- Renderings
- Virtual Reality (VR) Visualization
- Concept Design
- Alternative Design Approaches
- Master Planning
Design Development
- Agency Coordination
- Consultant Coordination
- Historic Coordination
- Project Management
- Drawing Development
- Interior Design
- Demolition Plans
Construction Documentation
- Construction Drawings
- Fire Safety Plans
- Specifications
- FF&E Specification
Permitting, Bidding & Negotiation
- Agency Coordination
- Permitting
- Client Assistance in Bidding and Bid Evaluation
- Addenda Issuance
Construction Administration
- Field Reports
- RFIs
- Shop Drawing & Submittal Review
- Owner, Architect, & Contractor (OAC) Meetings
- Bulletins
- Punch List Review
- Change Order Review
- Record Drawings
- Promotional Material
Fabrication
Interested in a custom piece for your project? Ask us about our fabrication shop.
